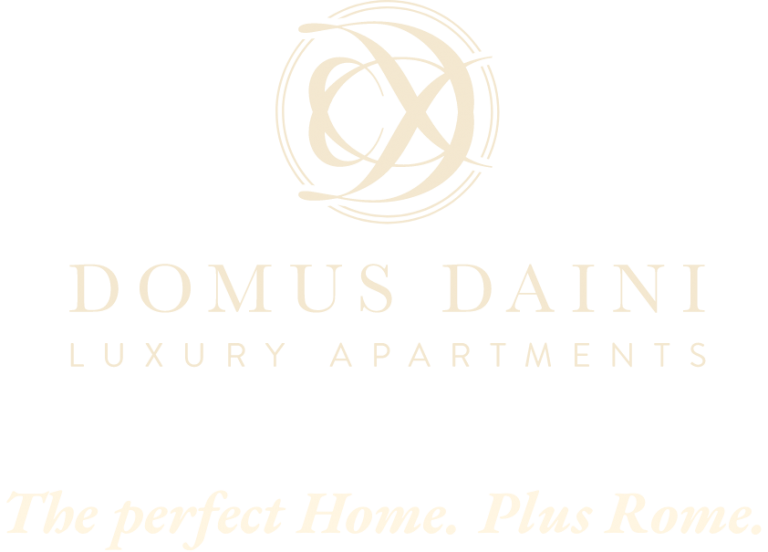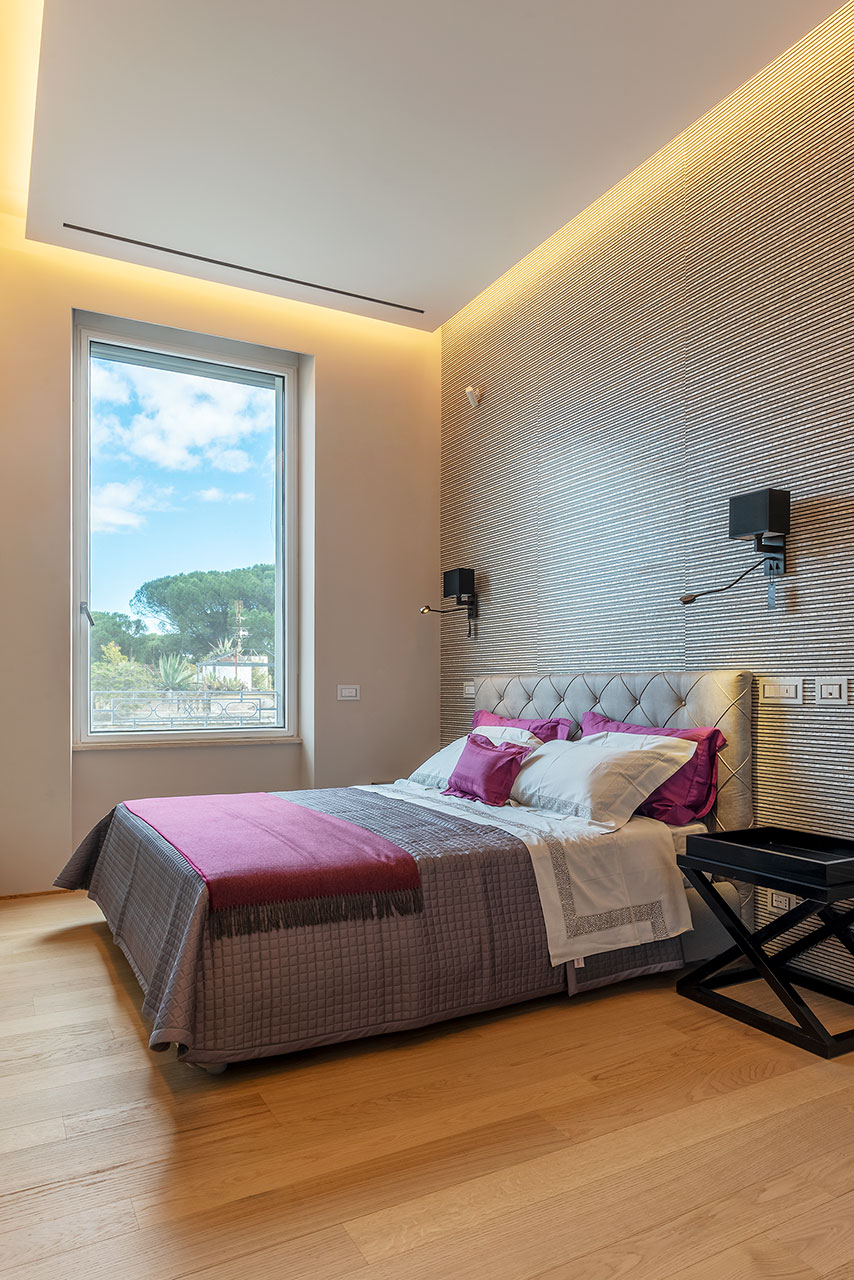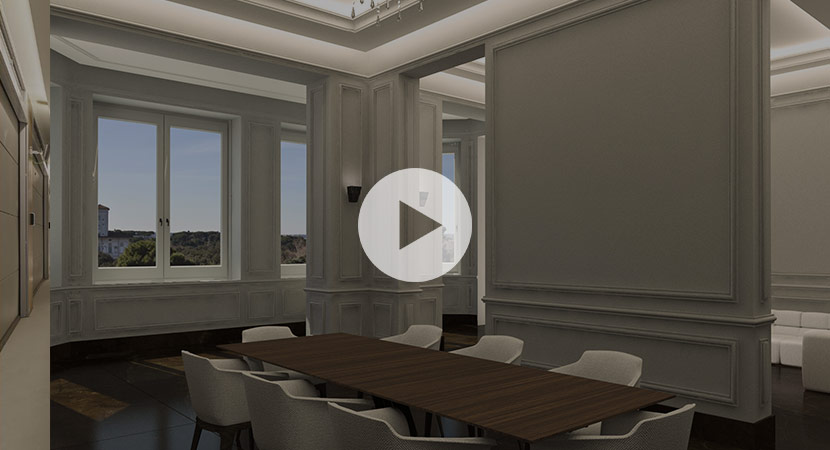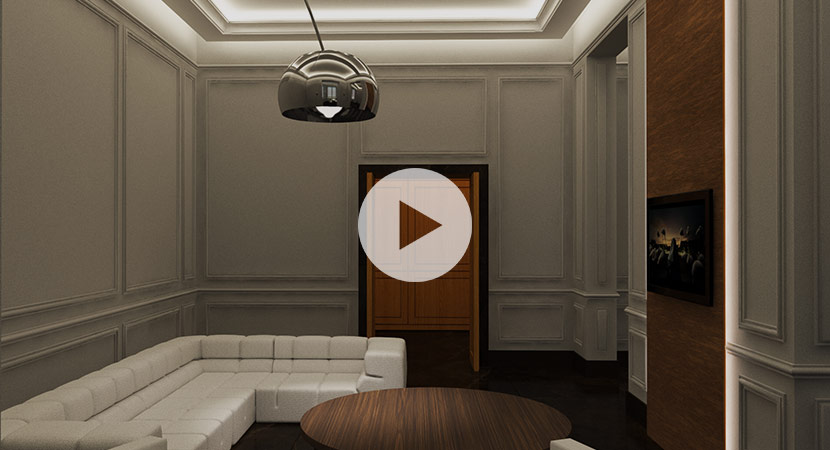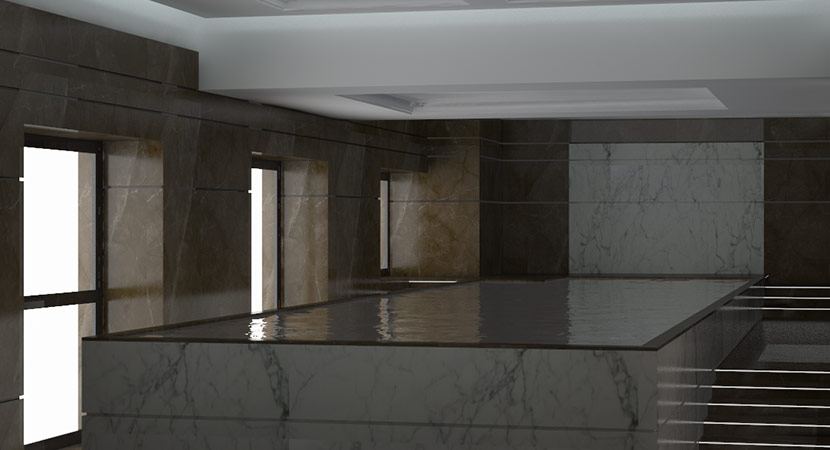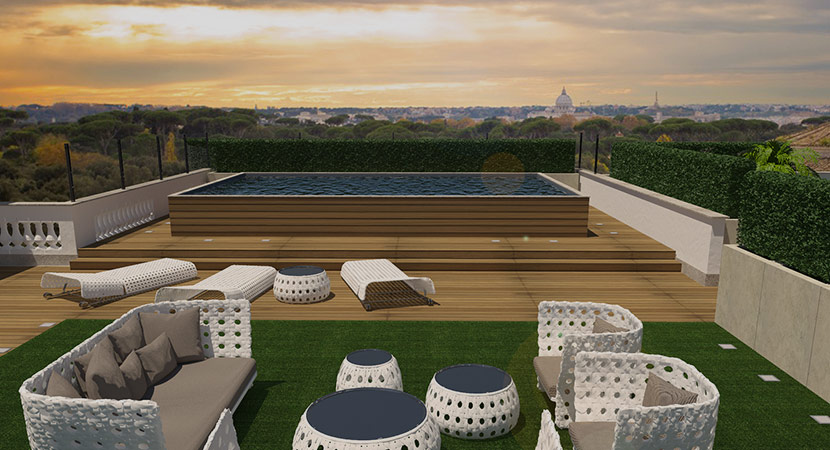Luxury Apartments on the Third Floor
Welcome to the third floor of Domus Daini. This is not a dream!
You will find here four luxury apartments with a breathtaking view of Villa Borghese from their spacious balconies.
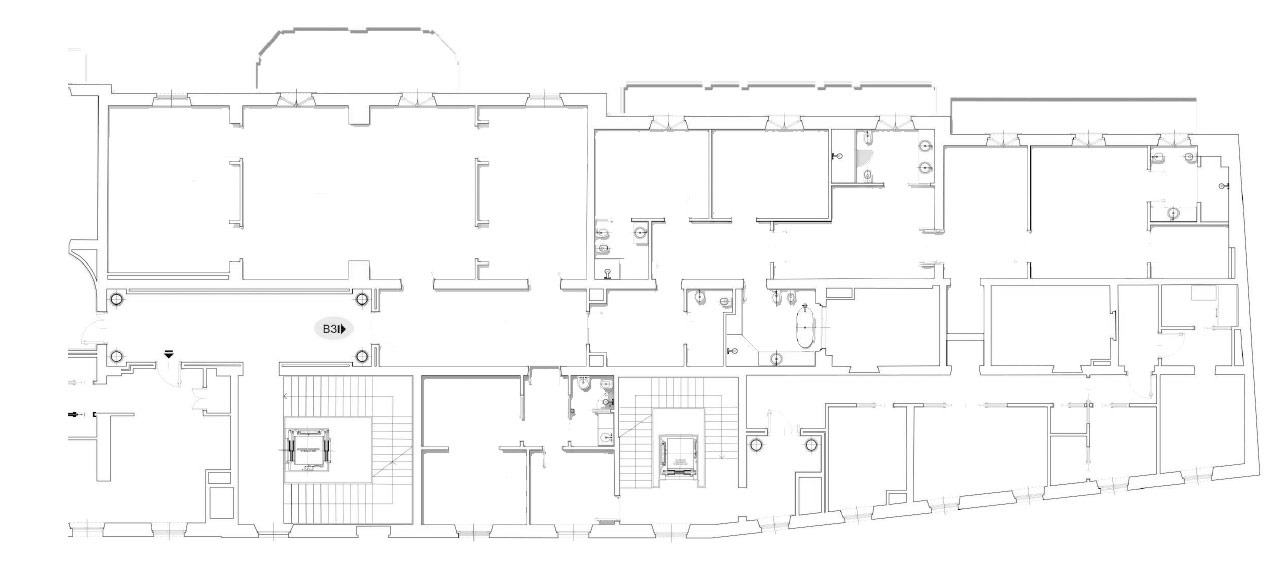
Built in: 1915
Conditions: New
Locality: Rome
District: Pinciano
Address: Via Pietro Raimondi
Commercial area: 298 sq.m.
Covered area: 238 sq.m.
Terraces: 22 sq.m
Bedrooms: no. 2
Bathrooms: no. 3
Staff amenities: On request
Air conditioning: Yes
Heating: Indipendent system
Energy class: Currently undergoing certification
Cellar: Yes
Parking space: 3-car garage


Built in: 1915
Conditions: New
Locality: Rome
District: Pinciano
Address: Via Pietro Raimondi
Commercial area: 577 sq.m.
Covered area: 439 sq.m.
Terraces: 56 sq.m.
Bedrooms: no. 3
Bathrooms: no. 6
Staff amenities: Yes
Air conditioning: Yes
Heating: Indipendent system
Energy class: Currently undergoing certification
Cellar: Yes
Parking space: 4-car garage
Built in: 1915
Conditions: New
Locality: Rome
District: Pinciano
Address: Via Pietro Raimondi
Commercial area: 169 sq.m.
Covered area: 125 sq.m.
Terraces: No
Bedrooms: no. 2
Bathrooms: no. 3
Staff amenities: On request
Air conditioning: Yes
Heating: Indipendent system
Energy class: Currently undergoing certification
Cellar: Yes
Parking space: 2-car garage
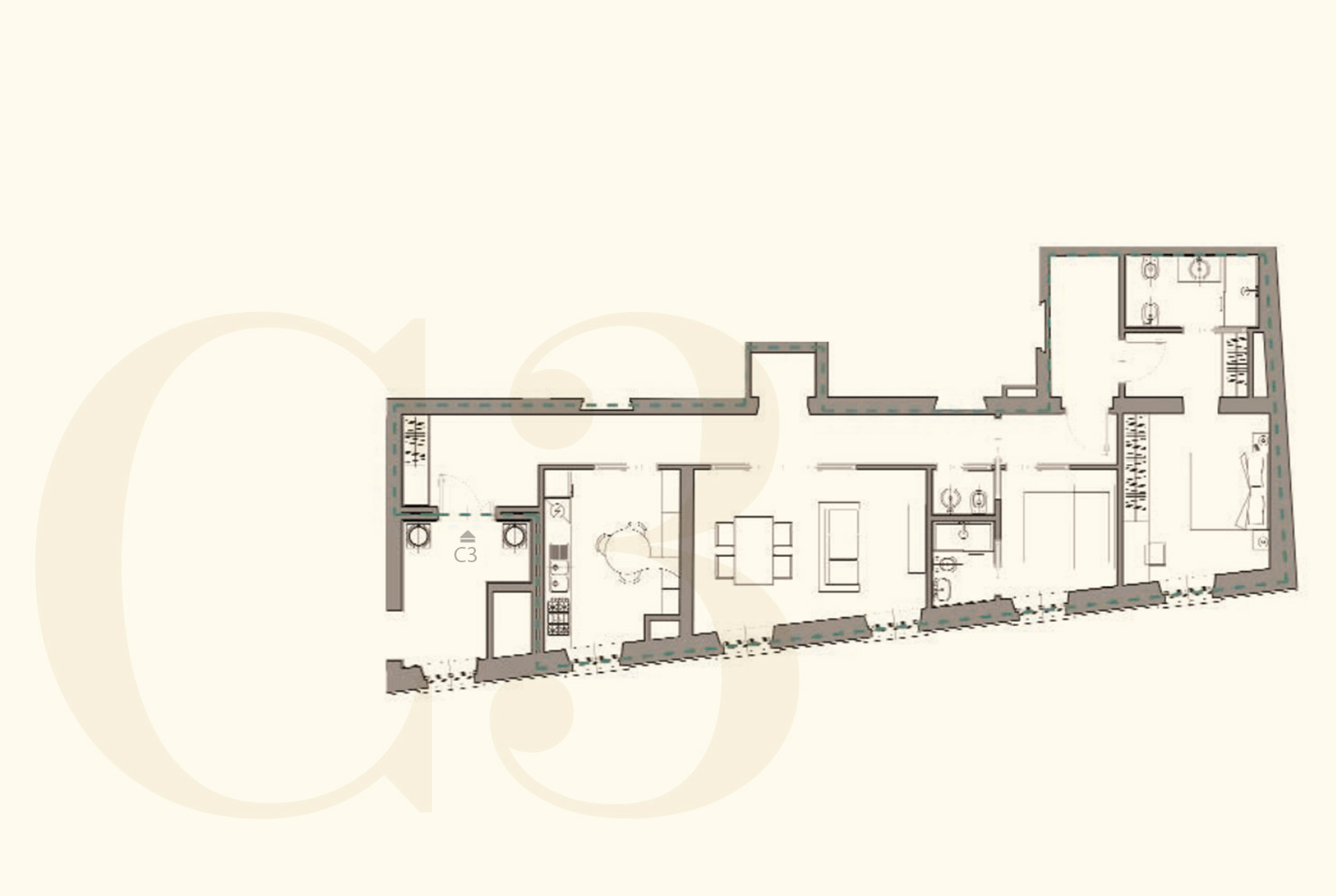
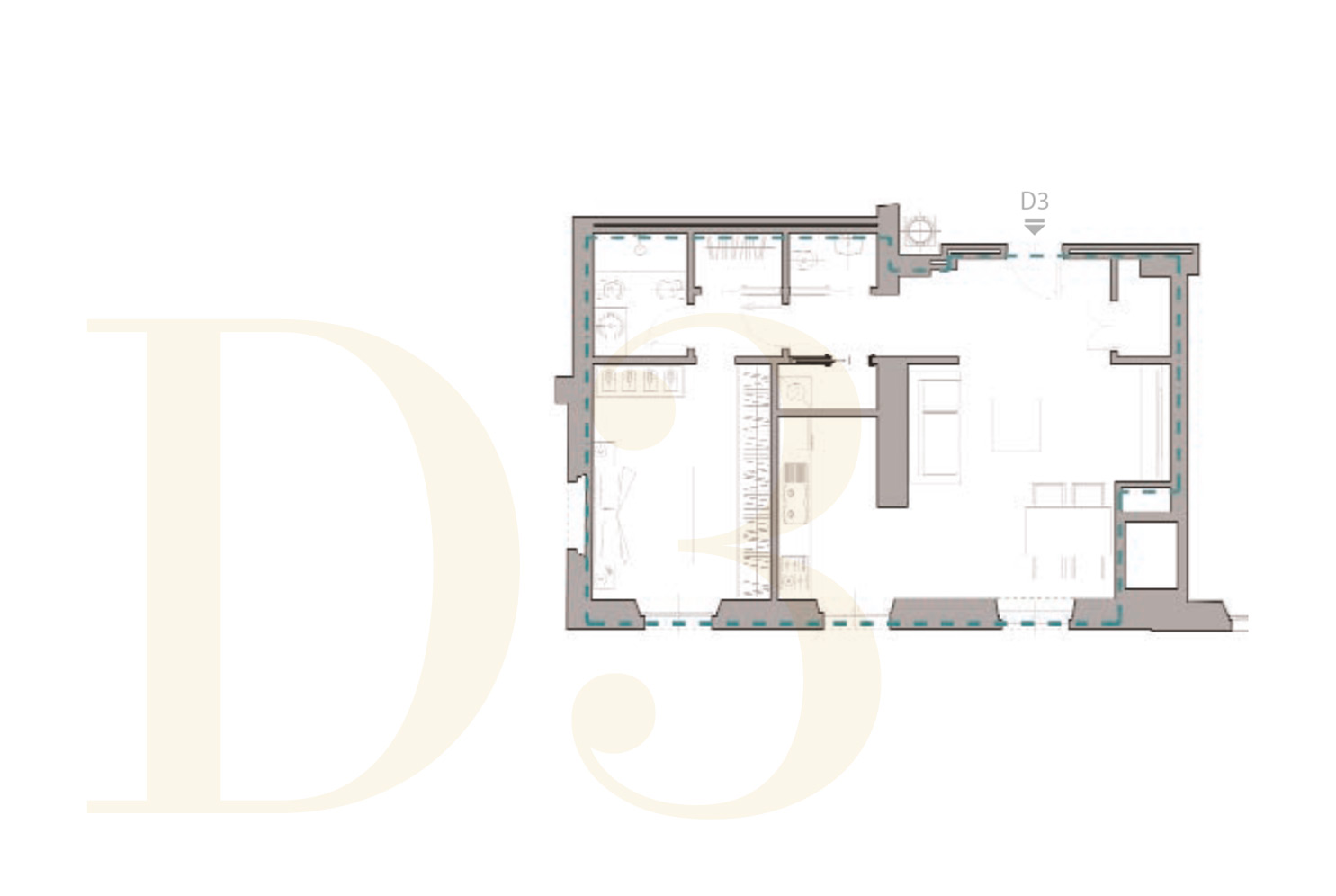
Built in: 1915
Conditions: New
Locality: Rome
District: Pinciano
Address: Via Pietro Raimondi
Commercial area: 102 sq.m.
Covered area: 78 sq.m.
Terraces: No
Bedrooms: no. 1
Bathrooms: no. 2
Staff amenities: On request
Air conditioning: Yes
Heating: Indipendent system
Energy class: Currently undergoing certification
Cellar: Yes
Parking space: 1-car garage
Refined finishes
The refined finishes of Domus Daini are, above all, a vow of fidelity to the original design of the house. There will be decorations, marbles, wooden flooring and the enchanting designs of the floors to enrich the lofty ceilings and the majestic windows. It is the echo of a time gone by, transporting you to the Rome of the early 900s, without sacrificing the comforts and technologies of our days. In detail, the Domus Daini apartments are finished with classic Travertine. There is no shortage of Emperador marble, Calacatta marble, Black Gold and Rosso Levanto. The oak flooring, which is also carefully selected in different types and nuances, will instead be used in the sleeping area.


Domus Daini
Virtual Tour
It is time to access the Third floor of your Roman Domus. No keys needed.
You can enter with a click. Here you will find large apartments with panoramic terraces and balconies overlooking the city. Discover Apartment A3 on the third floor with the Domus Daini Virtual Tour. You will appreciate the fine finishes, the large apartments, the walk-in closets or the terraces overlooking Rome.
The Virtual Tour allows navigation both with and without furniture to let you fantasize about the possible look of your dream house.


