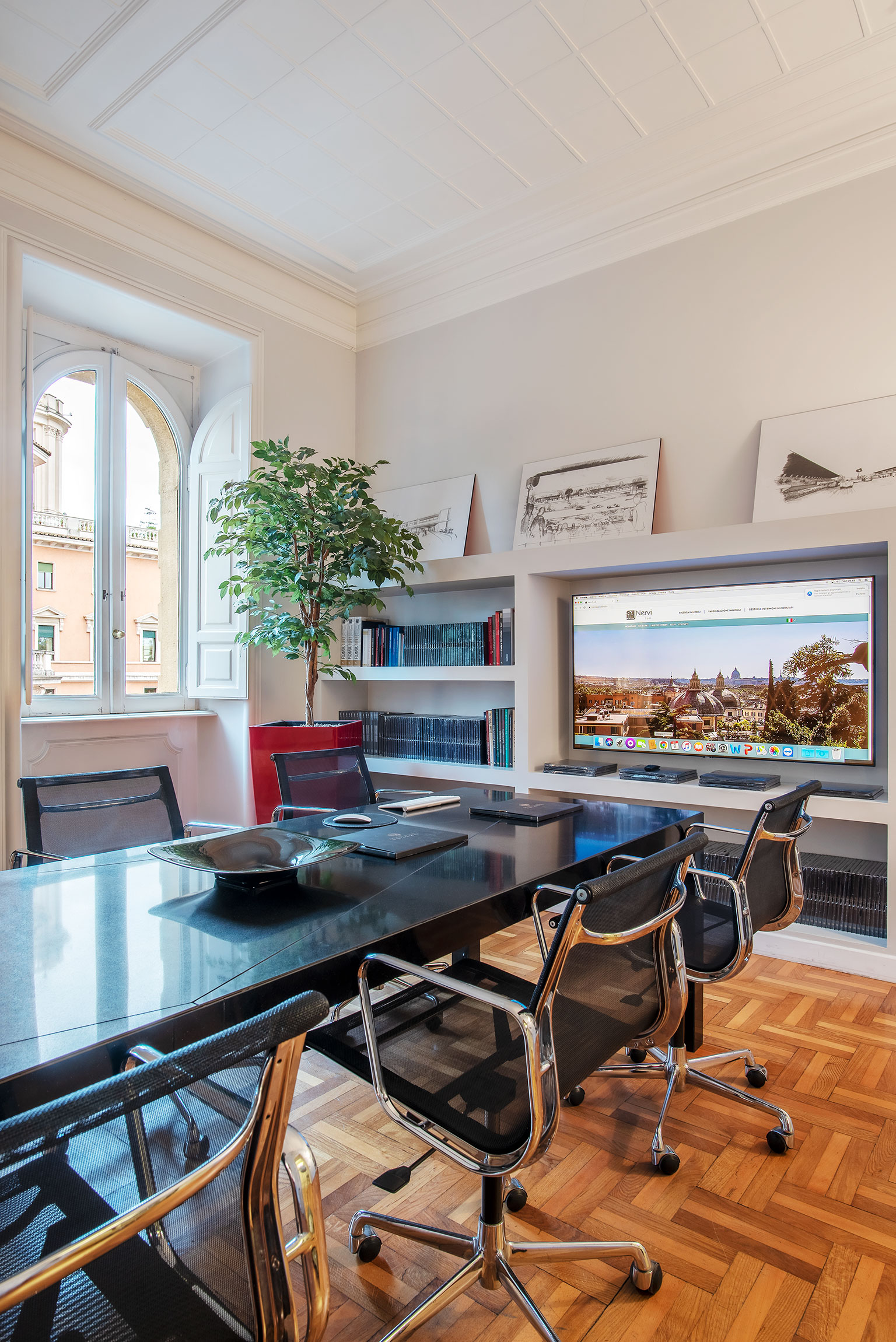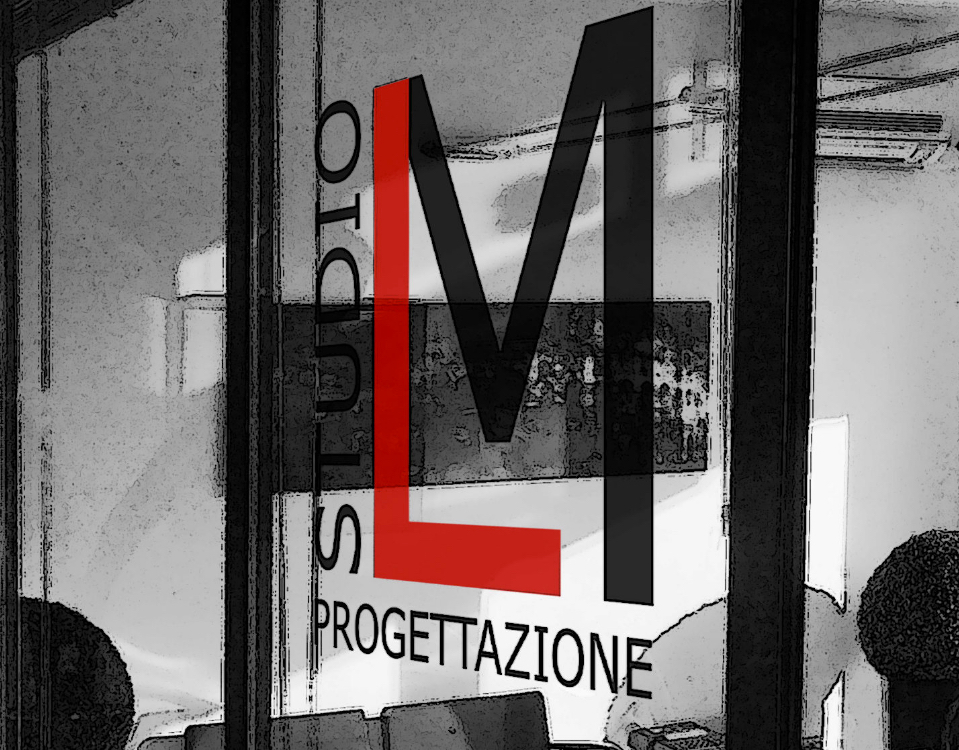Domus Daini.
The Real Estate Project
The care of the entire building with the additional condominium services will make your days at home extremely comfortable.

Pool

Gym

Spa

Parking

Concierge

Dressing
The Refined finishes
The strength of Domus Daini, if you are able to tear yourself away from the large windows overlooking Villa Borghese, is definitely in the refined home finishes, which are essentially a Vow of Fidelity to the original design of the house.
There will be decorations, marbles, wooden floors, and the enchanting designs of the floors to enrich the lofty ceilings and the majestic windows. It is the echo of a time gone by, transporting you to the Rome of the early 900s, without sacrificing the comforts and technologies of our days.

The Archaeological park of Villa Borghese
Villa Borghese is one of Rome’s most significant archaeological sites, with an area of about 80 hectares and 8 entrances. It owes its name to the first residence of Cardinal Scipione Borghese, who built it in the 17th century.
Villa Borghese is home to numerous historic buildings among its vast gardens and terraces, including the Meridiana and its secret gardens, the Casino del Graziano, the Casino Giustiniani and the Uccelliera. The neoclassical buildings it houses, such as the Casino dell’orologio, the Fortezzuola or the Garden of the Lake, an artificial island on which the Greek temple of Aesculapius stands, offer magnificent views. The temple can also be reached with short boat trips.
Inside the park it is possible to find numerous facilities converted to structures for the leisure time: the Orangery has now become a museum, just like the studio and house of the artist Pietro Canonica. The Casino di Raffaello is now a playroom, and the Casa delle Rose has become the House of Cinema. Equally important are the Zoo (Bioparco), the equestrian centre and the Globe Theatre of Gigi Proietti, staging Shakespearean plays.
Villa Borghese is one of the Roman green areas with the greatest number of artistic and landscape testimonies. It hosts sculptures, buildings and fountains ranging from baroque to neoclassical art. Due to the large concentration of cultural institutes, the archaeological site is also called the “Museum Park.” On the other hand, for its shape and concentration of green areas, it is frequently referred to as “the heart of Rome.”
The Villa, located in a strategic point of the city, will allow its guests to view the centre of Rome from its stunning terraces and enjoy breathtaking sunsets over the Vatican city and the historic streets of the Eternal City. This same view can be enjoyed from many balconies and terraces of Domus Daini.

The Protagonists
of the Domus Daini project
Look what is in front of you. Imagine what’s behind.
The Domus Daini project is the result of the crucial collaboration among the prestigious property, the design studio and a Luxury Real estate agent with years of experience in buying and selling luxury homes and apartments.










